Minimalist Shower Layouts for Compact Bathrooms
Designing a small bathroom shower requires careful consideration of space optimization and functionality. Efficient layouts can maximize limited square footage while providing a comfortable and aesthetically pleasing environment. Various configurations are suitable for small bathrooms, each offering unique advantages depending on the space available and user preferences. Thoughtful planning ensures that even compact bathrooms can feature stylish and practical shower areas.
Corner showers utilize typically unused space, making them ideal for small bathrooms. They can be installed with sliding doors or curtains, saving space and providing easy access.
Walk-in showers with frameless glass create an open feel, making small bathrooms appear larger. They often incorporate built-in niches for storage, reducing clutter.
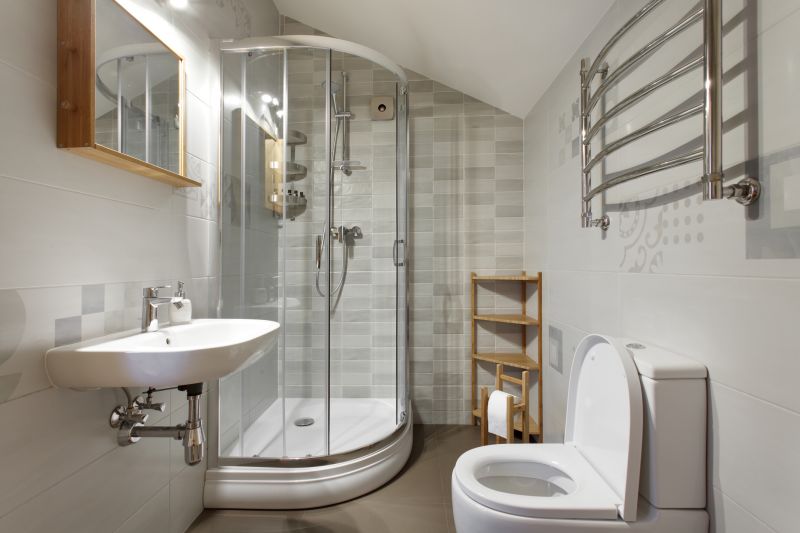
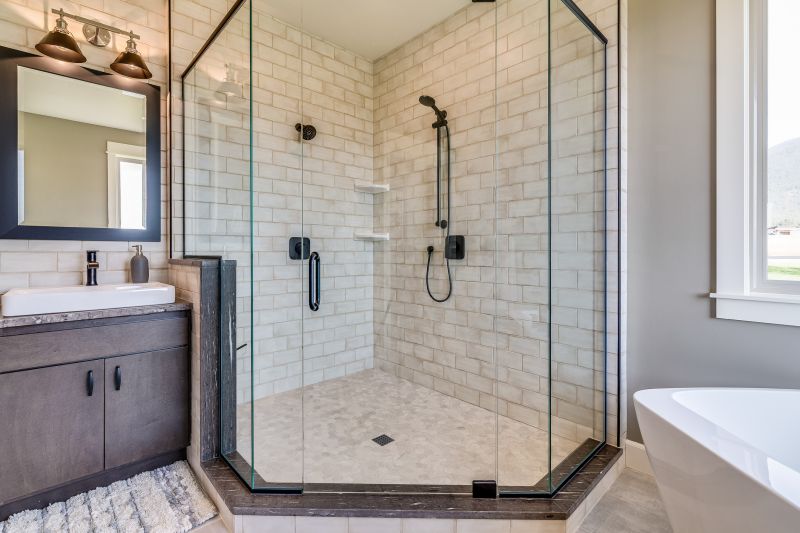
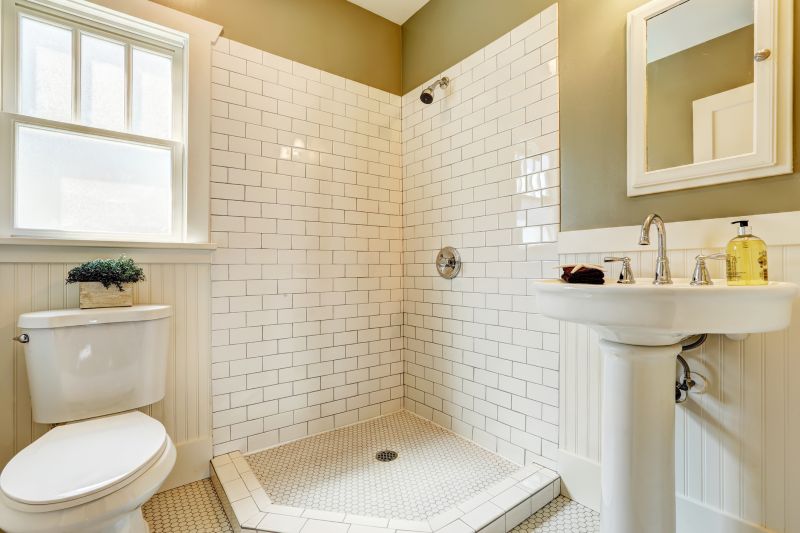
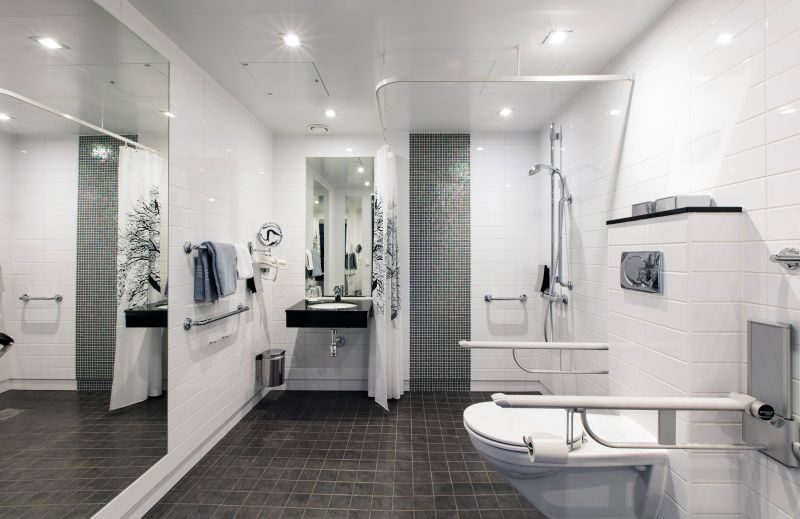
Sliding doors are popular in small bathrooms due to their space-saving design. They eliminate the need for clearance space for swinging doors, making them practical and stylish.
Clear glass enclosures contribute to an open feel and allow natural light to flow throughout the space, enhancing the sense of openness.
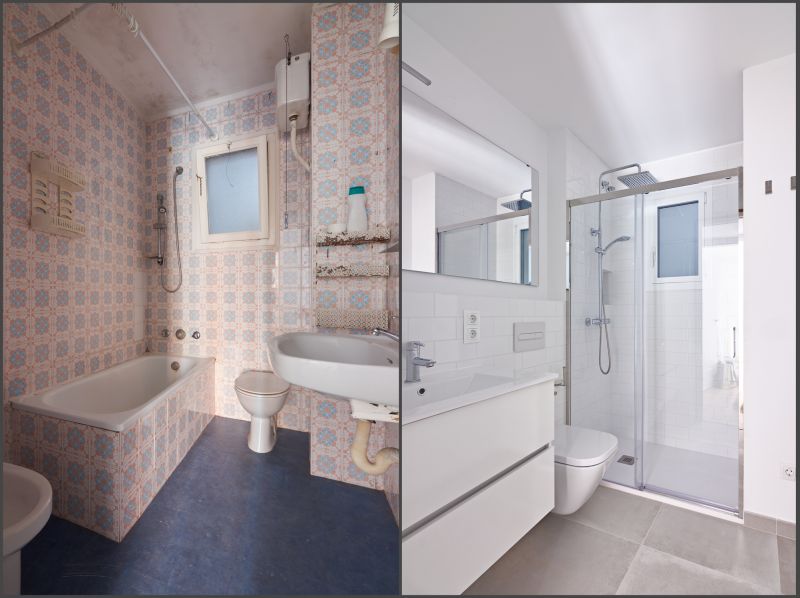
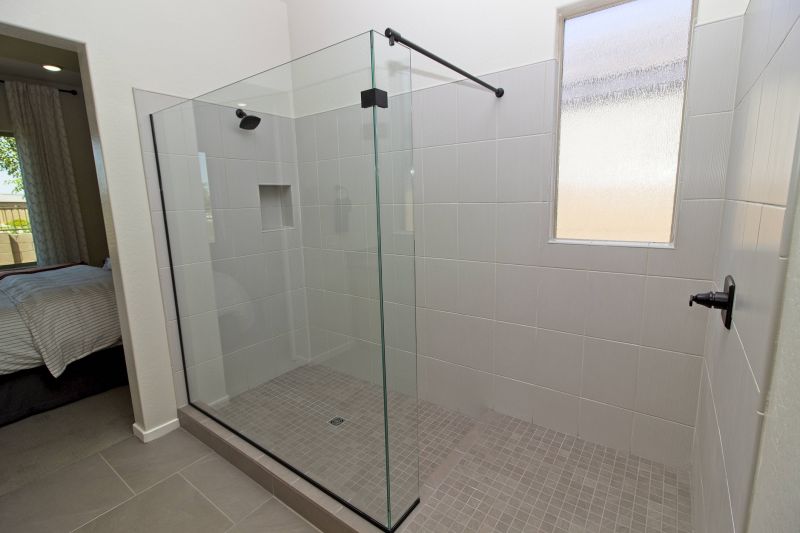
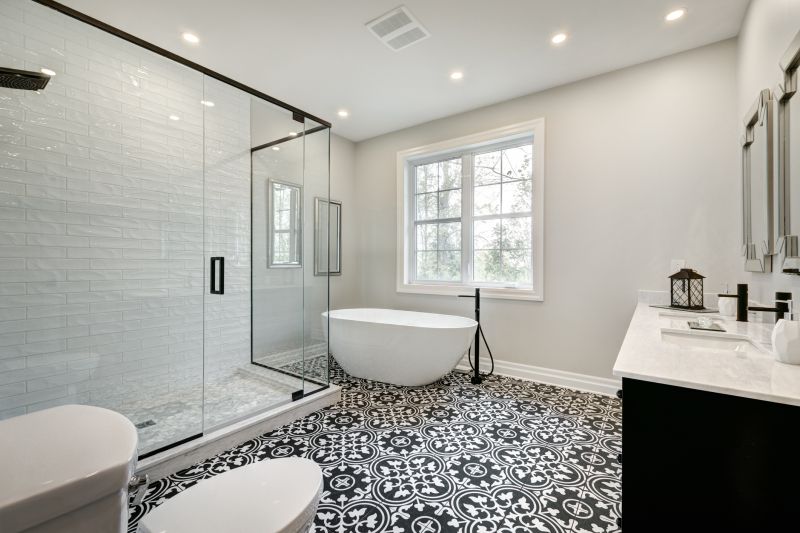
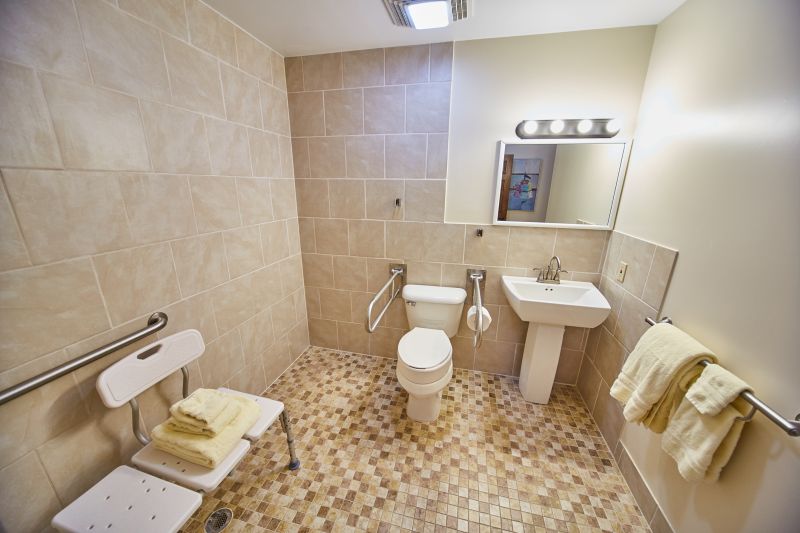
Lighting plays a vital role in small bathroom shower areas. Incorporating recessed lighting or waterproof LED fixtures can brighten the space and highlight design features. Ventilation is equally important to prevent moisture buildup, which can be achieved with efficient exhaust fans. Compact showerheads with adjustable settings enhance comfort without taking up additional space. When designing small shower layouts, attention to detail in hardware and fixtures ensures a seamless integration of style and function, contributing to a cohesive bathroom environment.
| Layout Type | Advantages |
|---|---|
| Corner Shower | Maximizes corner space, ideal for small bathrooms |
| Walk-In Shower | Creates a spacious feel, easy to access |
| Sliding Door Shower | Space-saving door mechanism, reduces clearance needs |
| Neo-Angle Shower | Efficient use of corner space with angular design |
| Shower with Built-in Niches | Provides storage without extra fixtures |
| Glass Panel Enclosures | Enhances openness and light flow |
| Compact Shower Stalls | Optimizes limited space with minimal footprint |
Effective small bathroom shower layouts balance space efficiency with aesthetic appeal. The selection of materials, fixtures, and layout configurations influences both functionality and visual harmony. Innovative design solutions, such as multi-functional fixtures and integrated storage, help maximize every inch of available space. Proper planning ensures that small bathrooms remain practical while maintaining a modern and inviting appearance.

